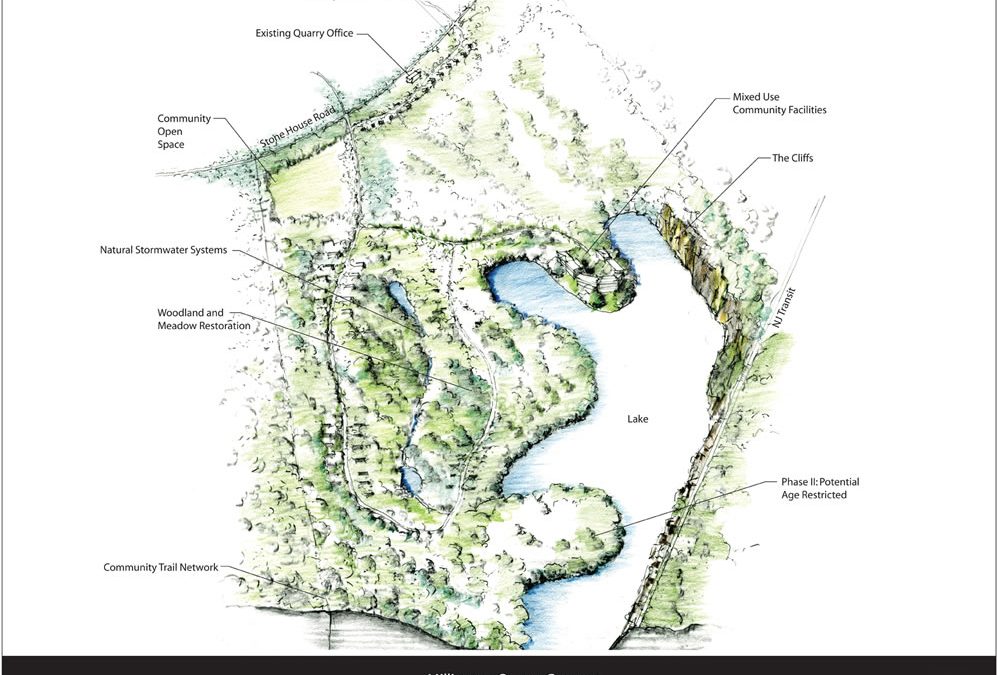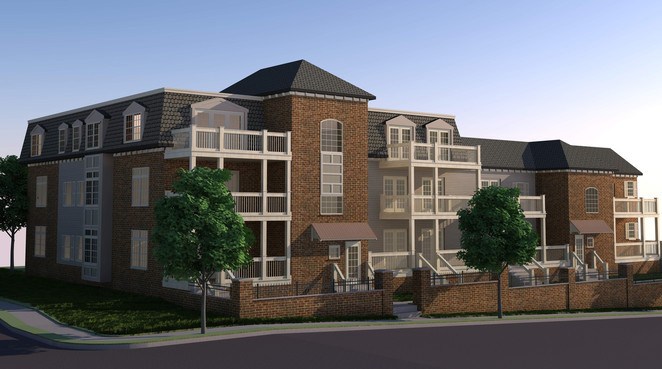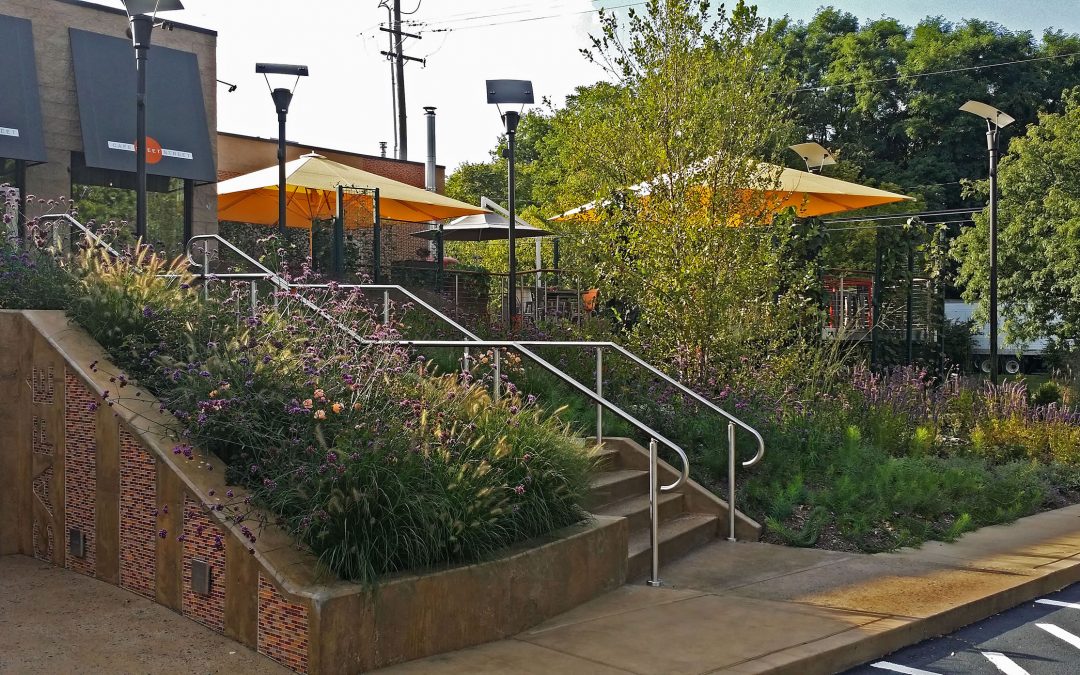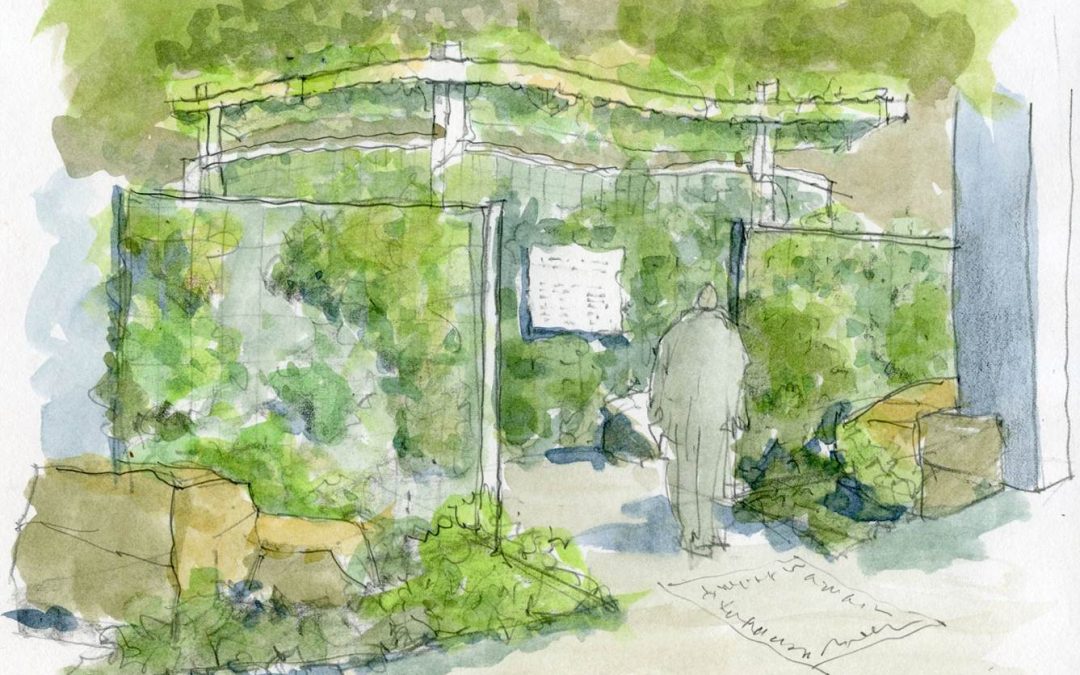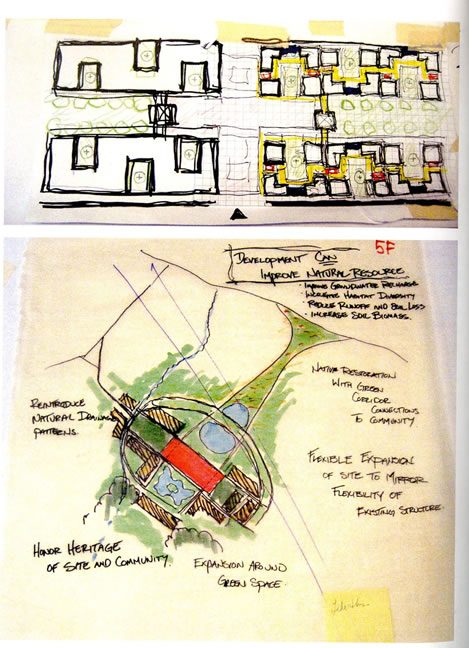Shared Footsteps Therapeutic Garden, Hunterdon Regional Cancer Center, Flemington, New Jersey
Situated in the heart of the Hunterdon Medical Center, the Shared Footsteps Therapeutic Garden is a sanctuary for patients, family and friends, medical staff and administrators to find solace, hope and reflection. The design for the postage stamp space, 40’x65’, is grounded in the growing body of scientific evidence that people heal more quickly and fully when connected with nature. The design utilizes native plants, stone, and water. A fresh blend of living walls, compacted gravel paths, babbling fountains and local art greet garden visitors as they stroll through the garden with engraved stones telling the stories of hope shared by others that have walked this difficult path in the past, a constant reminder that you are not alone, even as you reflect during private times in the garden. The garden visioning and design were a collaborative effort between hospital staff and administrators, Center patients, and our team.
