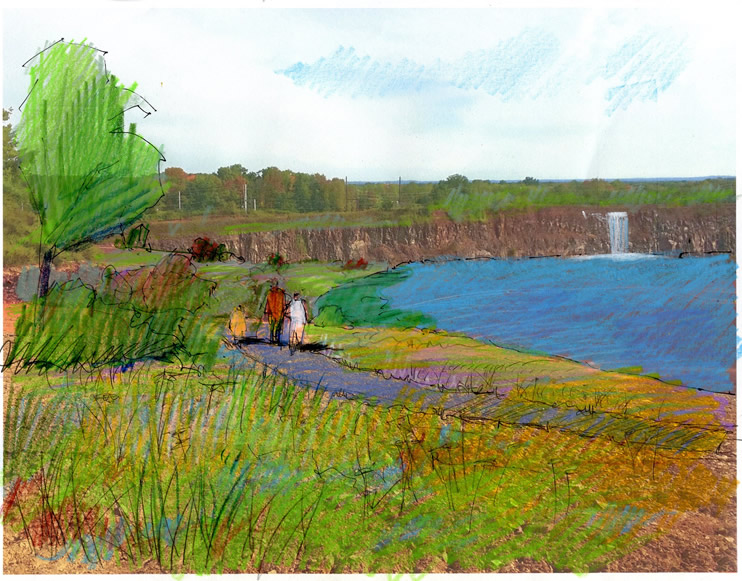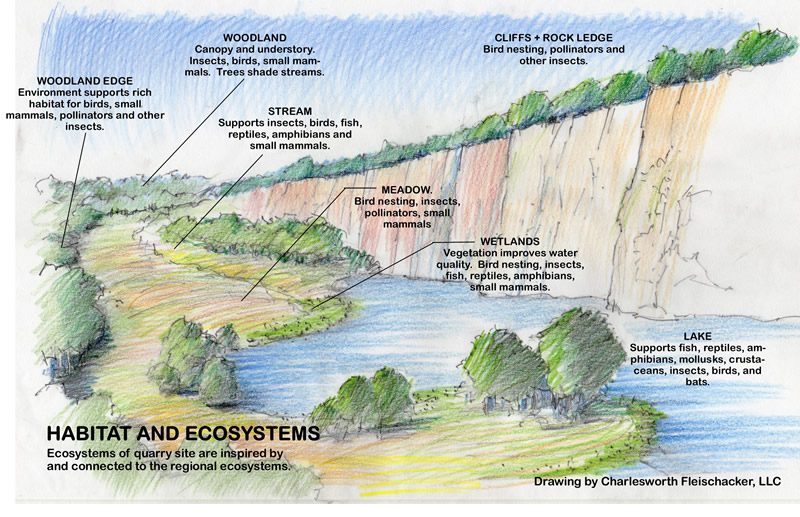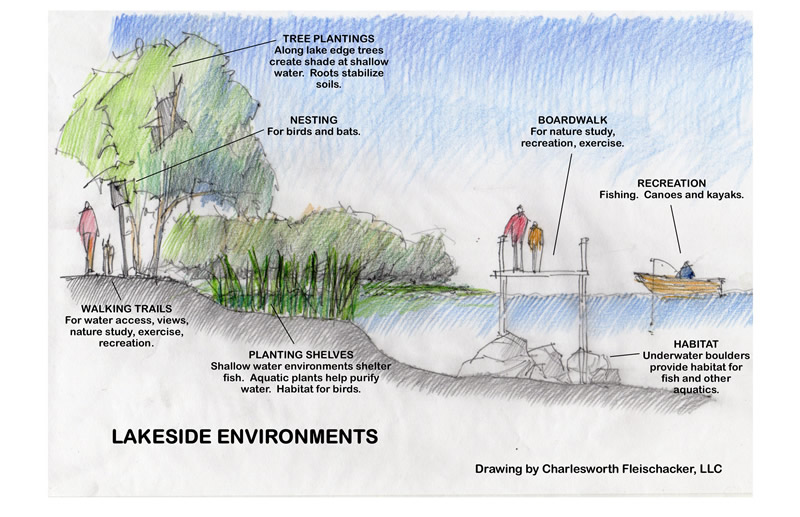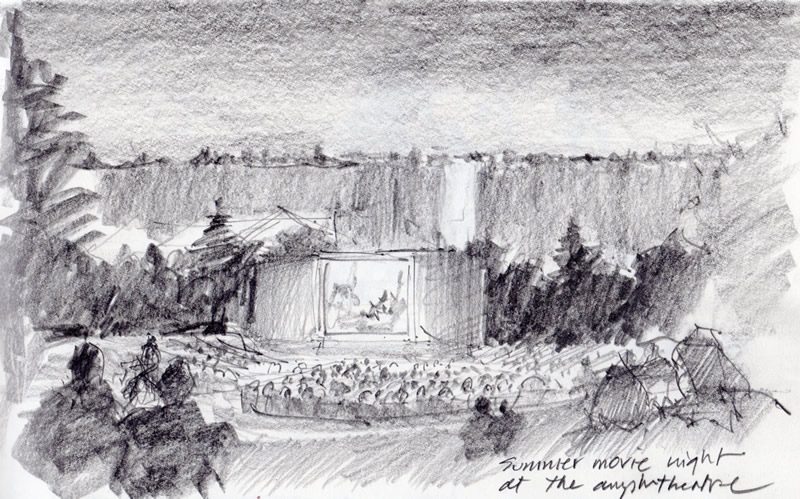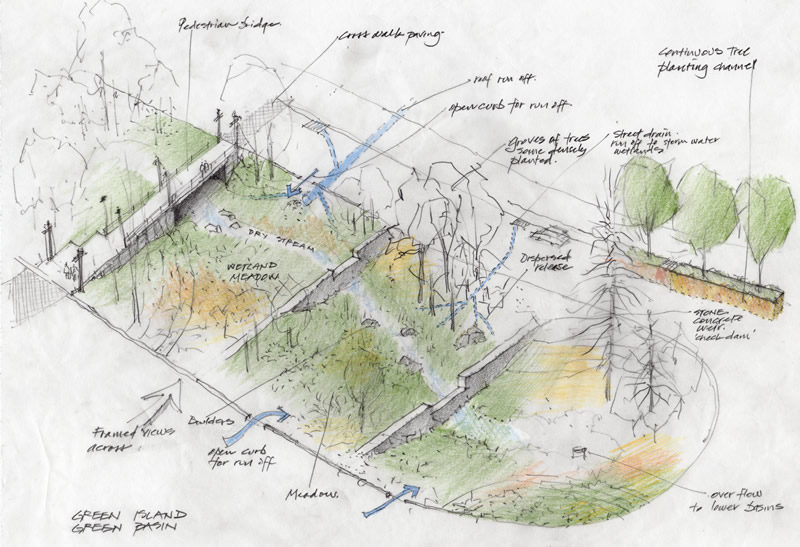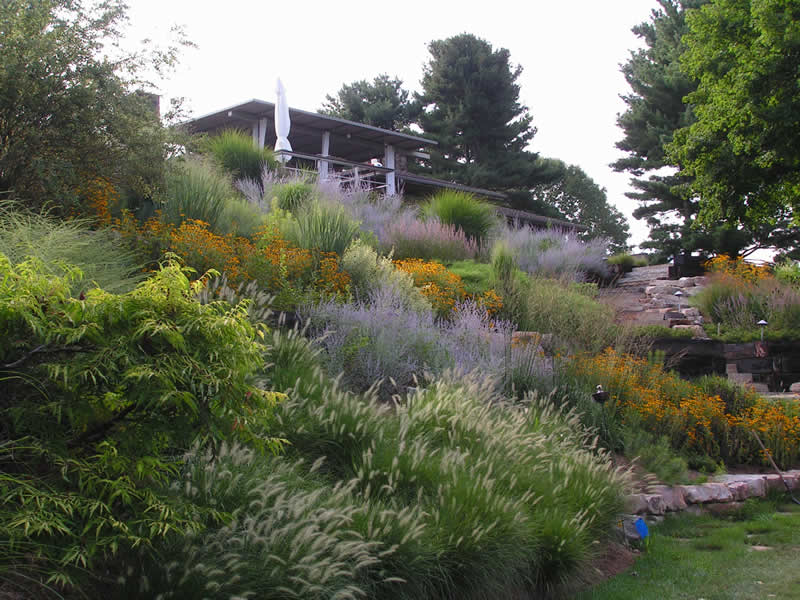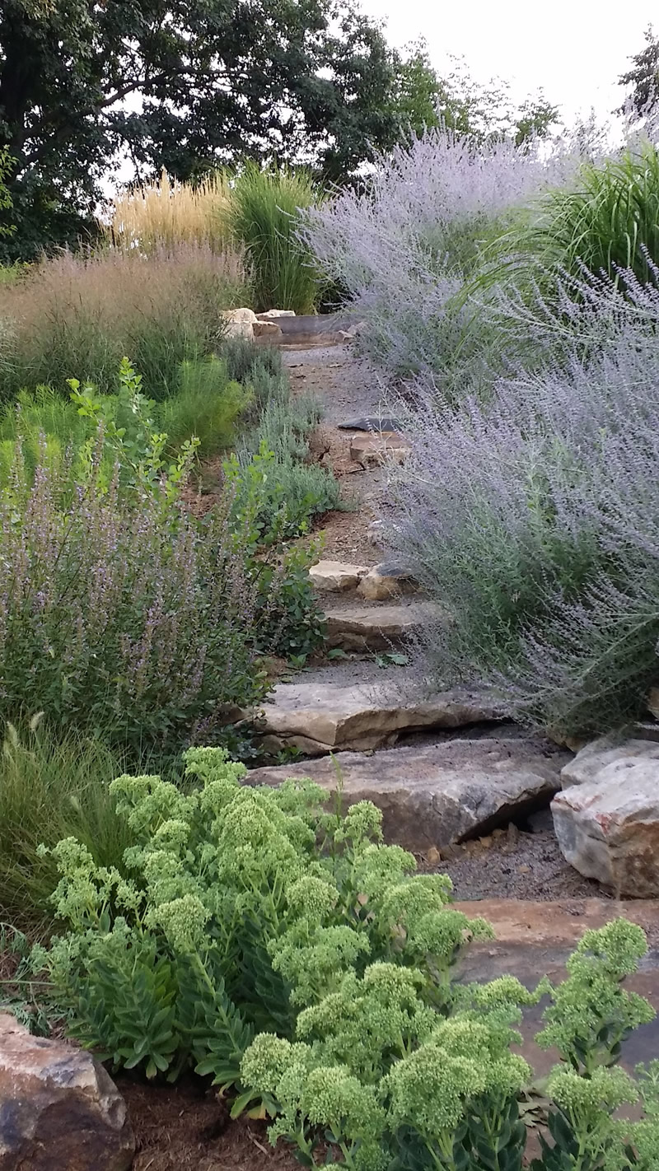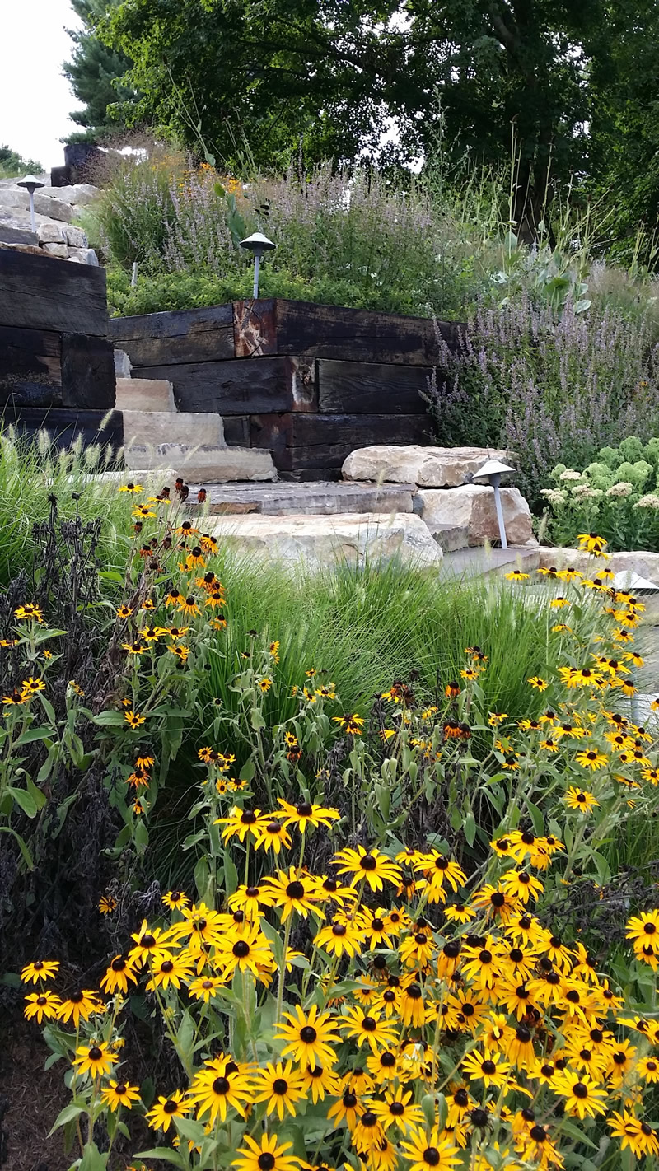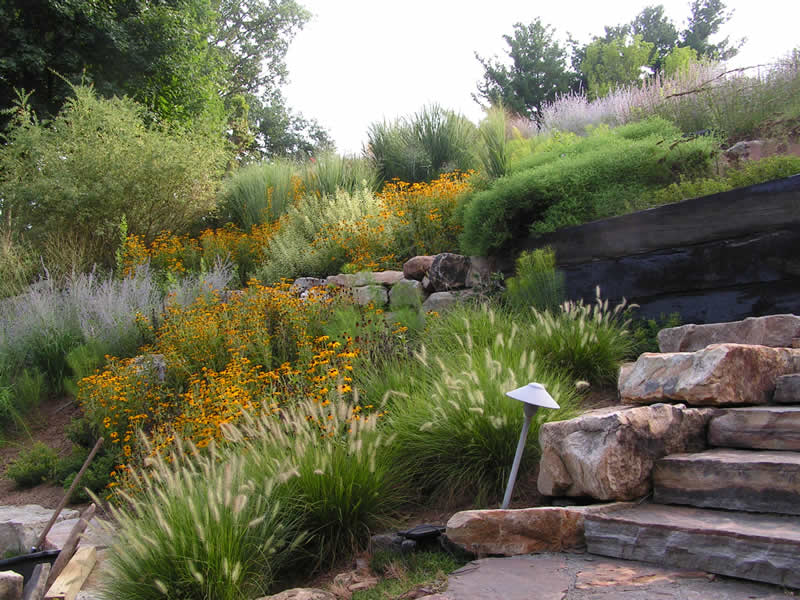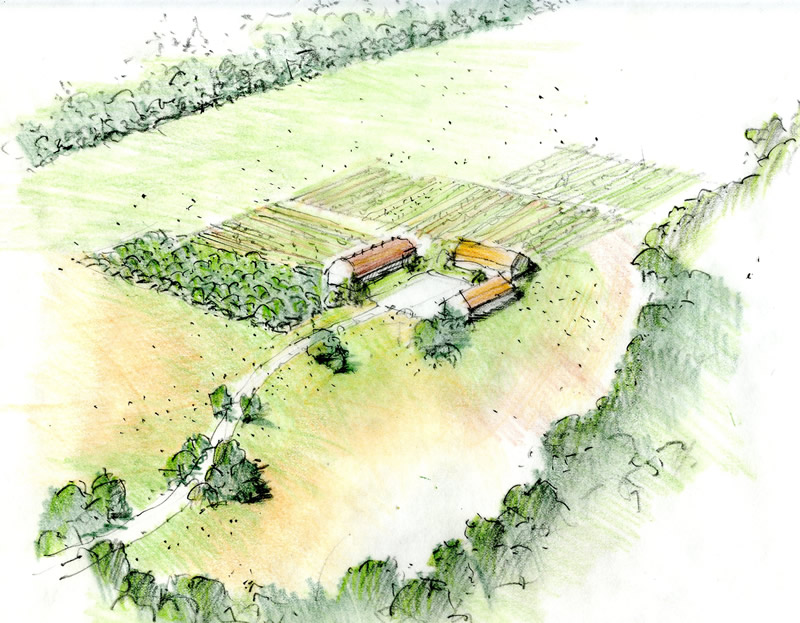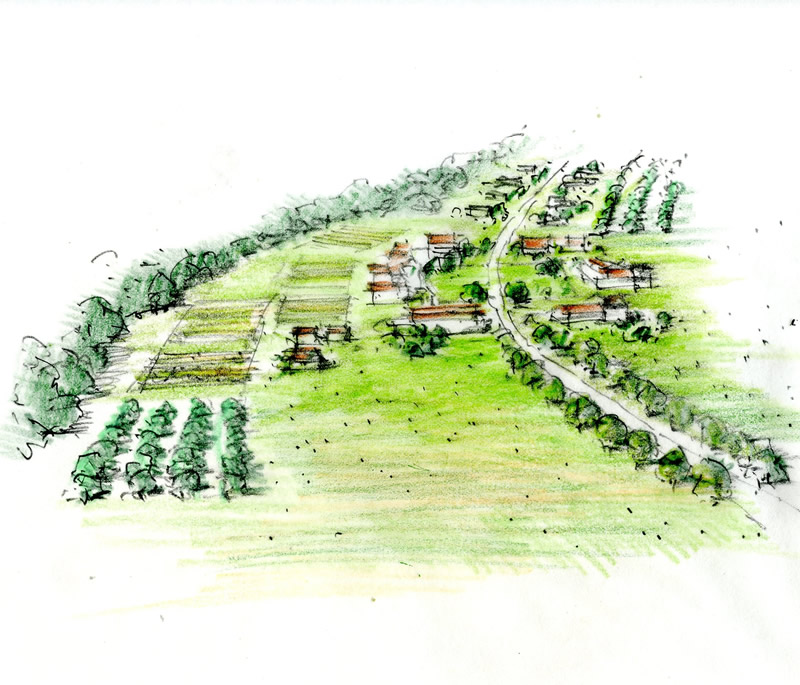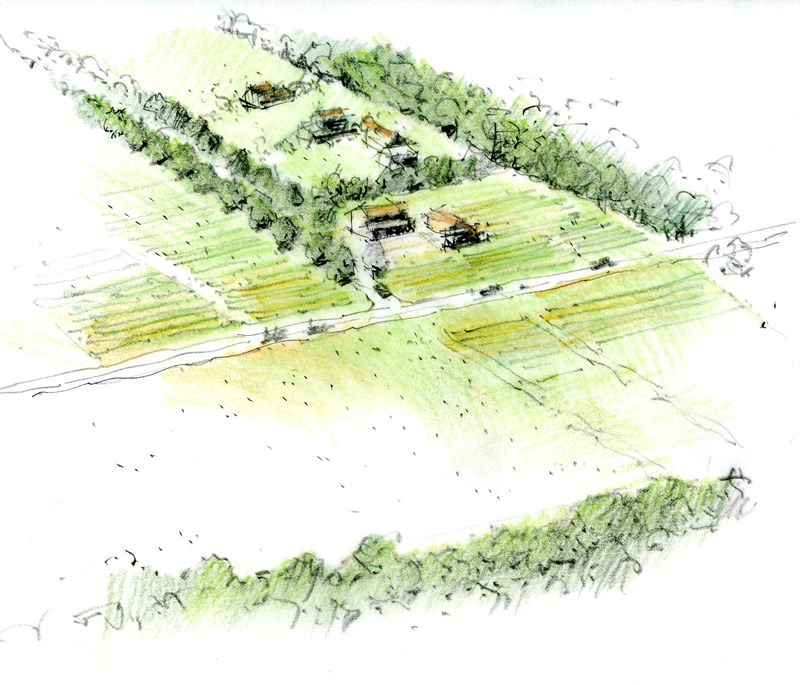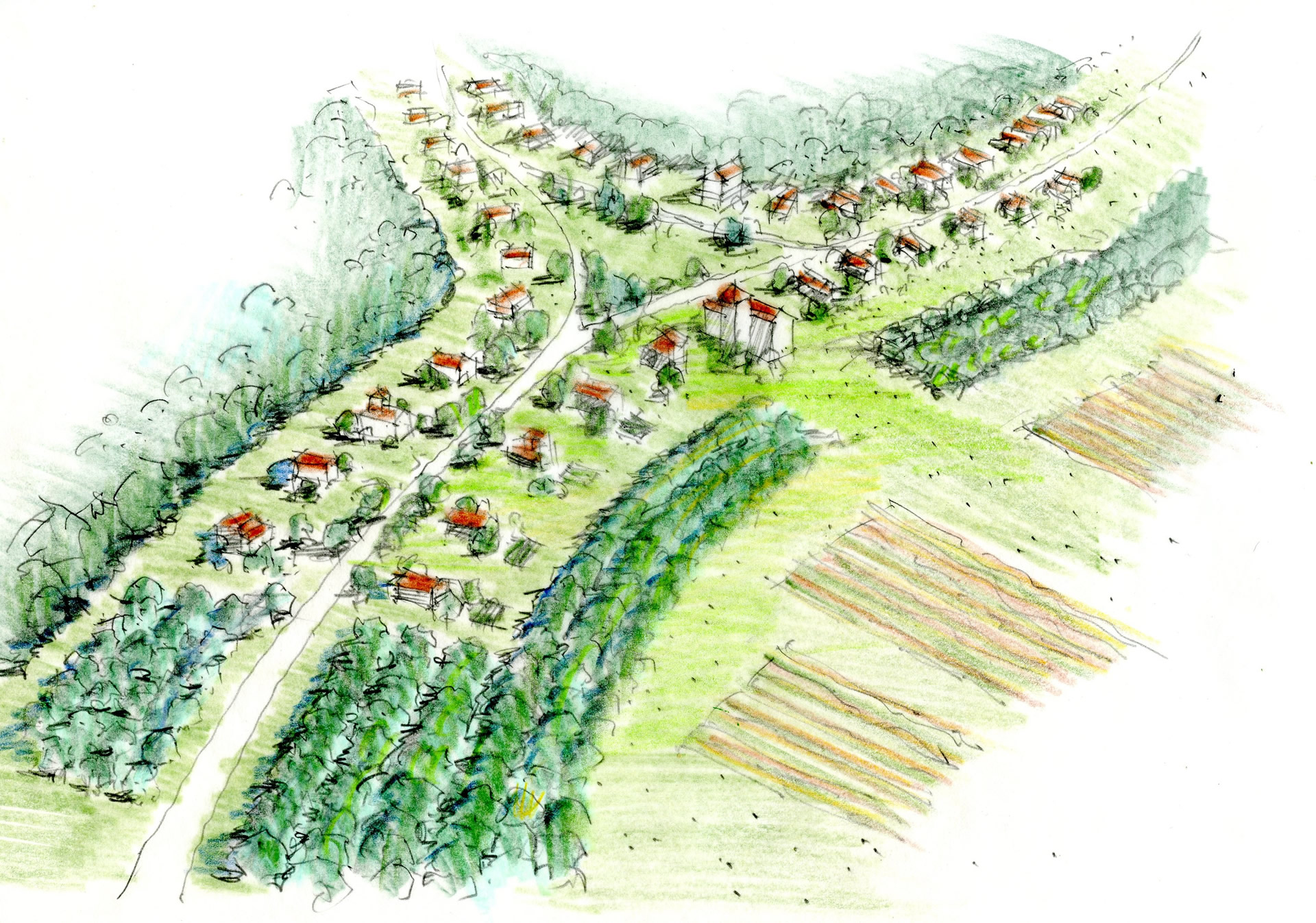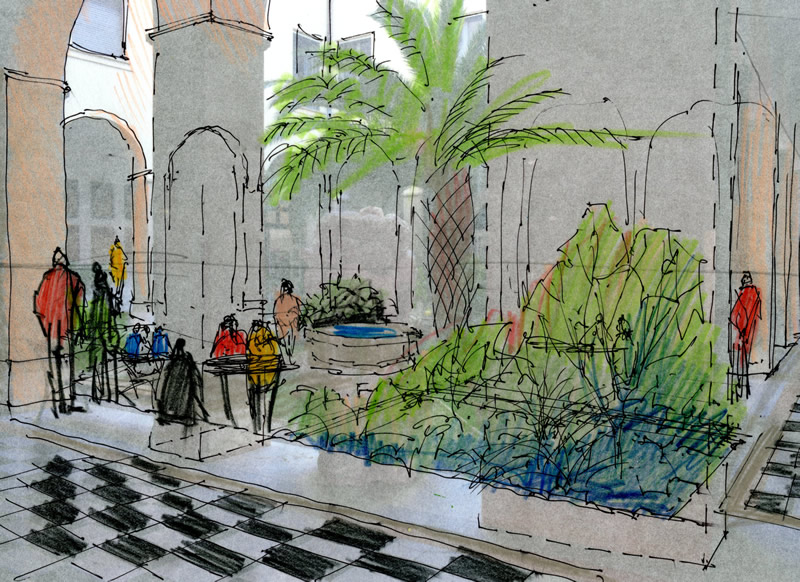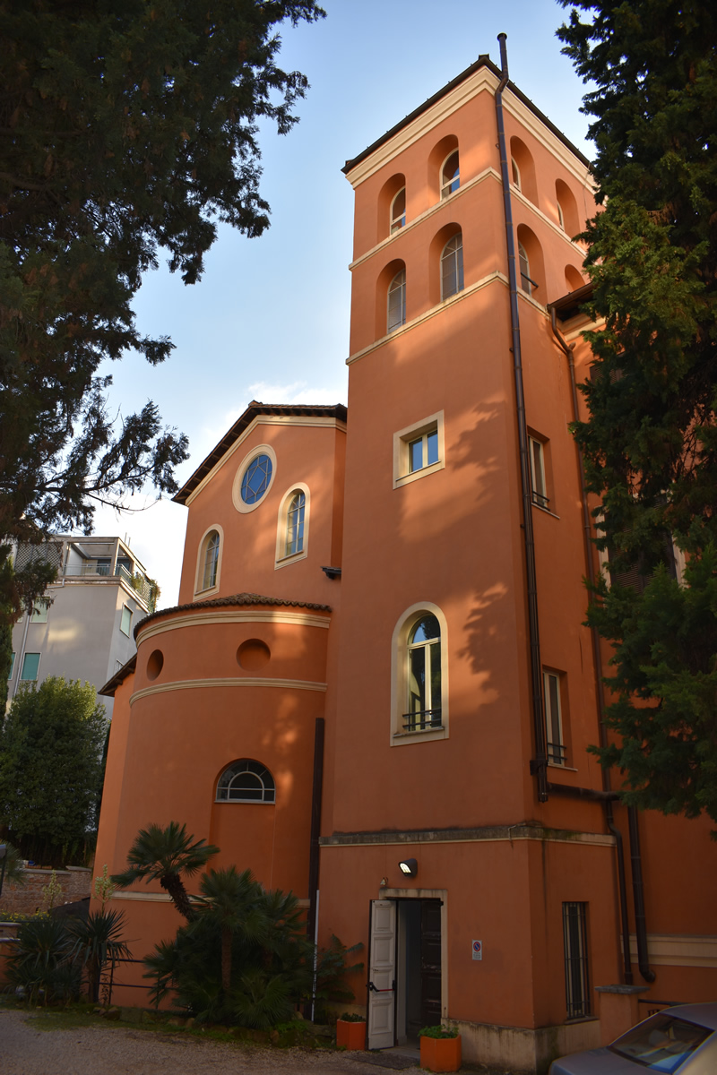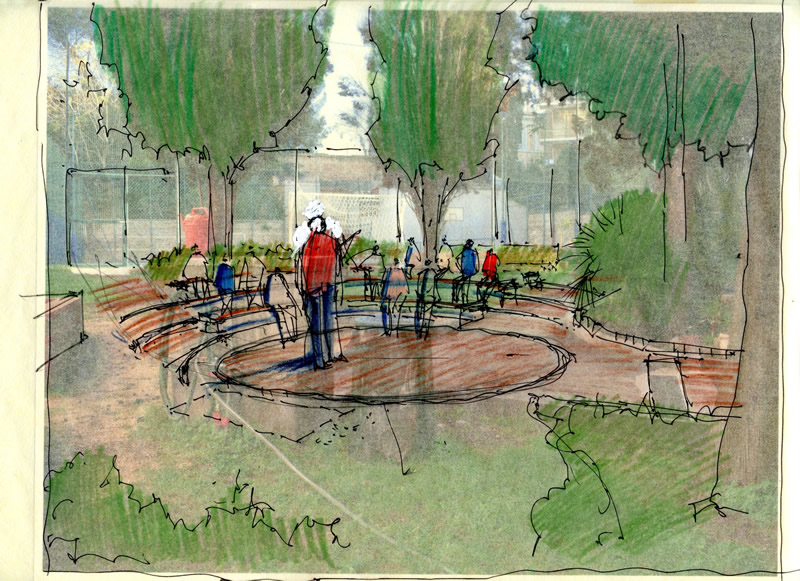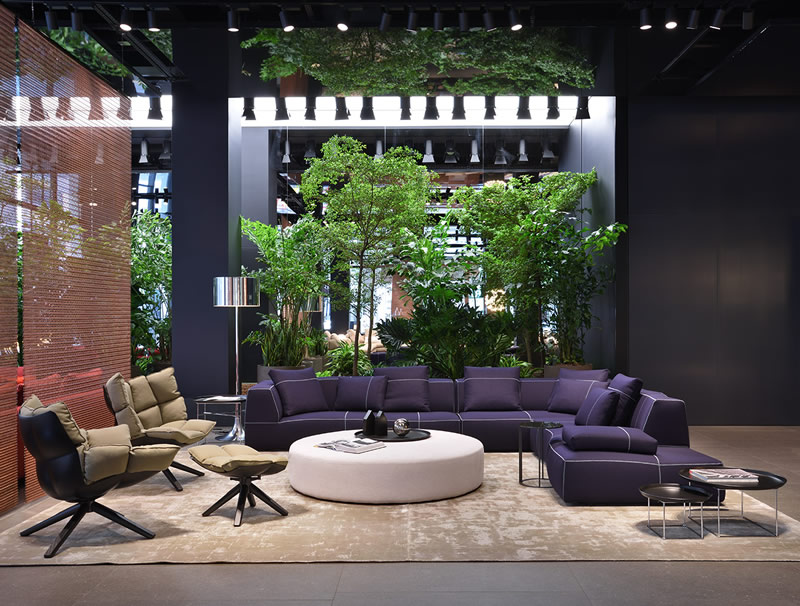
Interior Garden on New York’s Madison Avenue
INTERIOR GARDEN ON NEW YORK’S MADISON AVENUE
A renovated space along New York City’s Madison Avenue became an opportunity to uniquely enhance a furniture showroom and to show how nature enriches an indoor environment. With a design based on signature interior gardens of the company’s corporate showroom in Milan, Italy, Charlesworth Fleischacker created a lush, sustainable garden in a compact space for maximum visual impact. We devised a setting where plantings would thrive—managing lighting levels, moisture, humidity, and air circulation to support the lush composition of tropical trees, groundcovers, and textures in a rich palette of greens.

